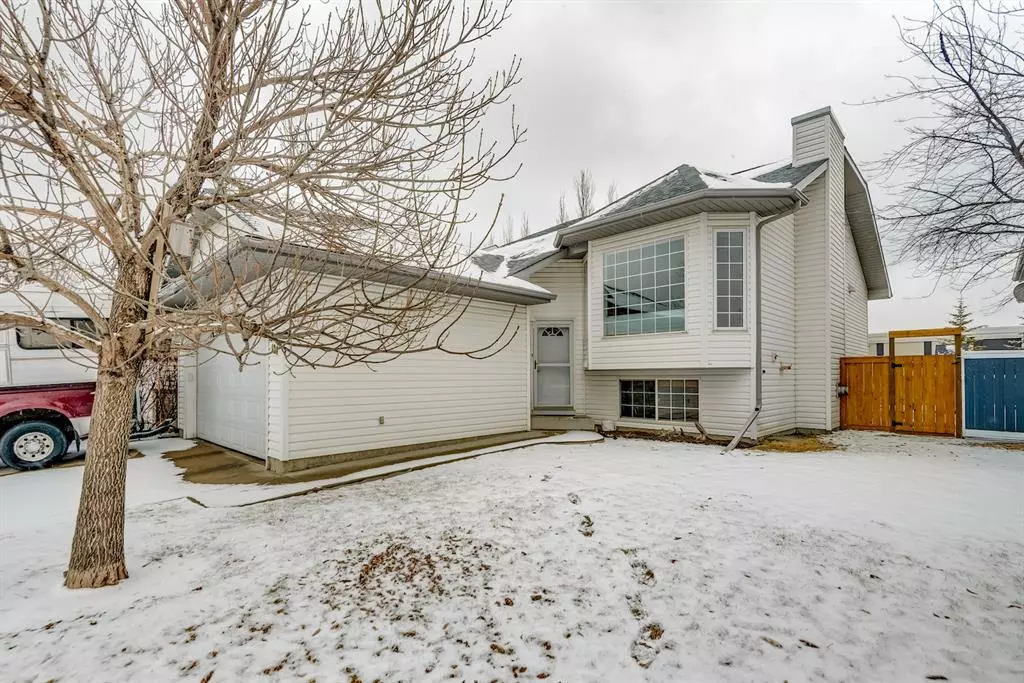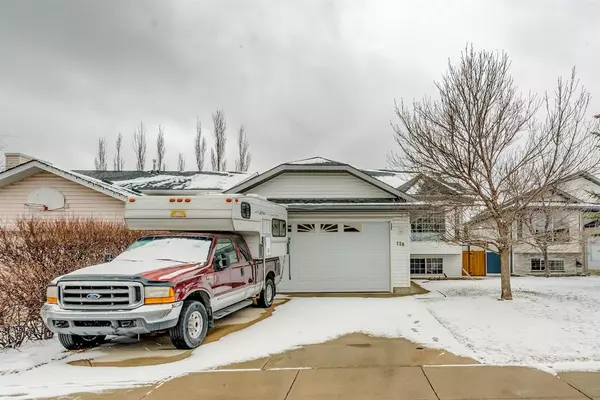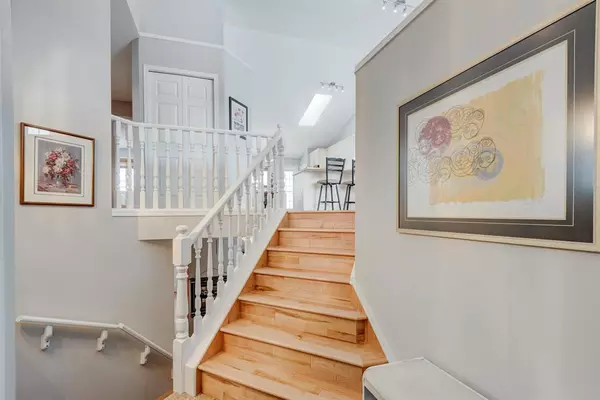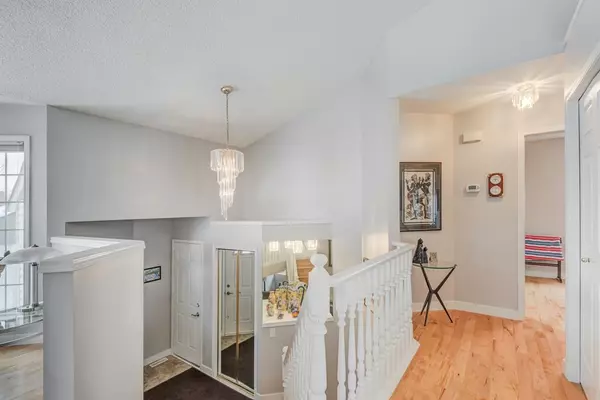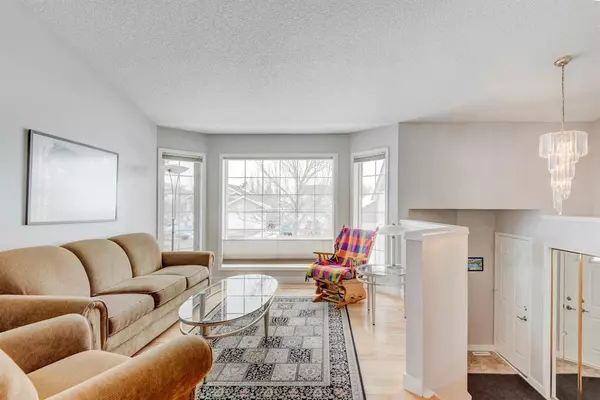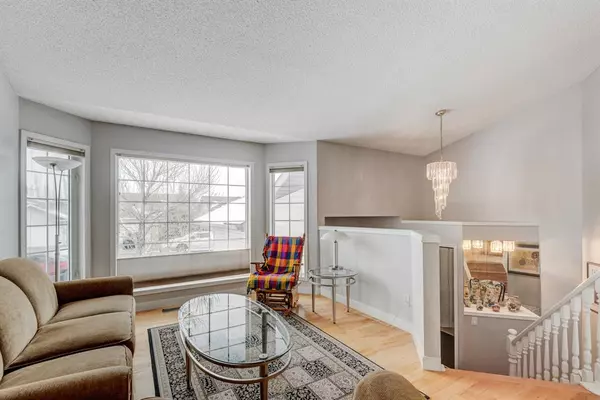$551,000
$539,900
2.1%For more information regarding the value of a property, please contact us for a free consultation.
5 Beds
3 Baths
1,216 SqFt
SOLD DATE : 04/24/2023
Key Details
Sold Price $551,000
Property Type Single Family Home
Sub Type Detached
Listing Status Sold
Purchase Type For Sale
Square Footage 1,216 sqft
Price per Sqft $453
Subdivision Willowbrook
MLS® Listing ID A2042349
Sold Date 04/24/23
Style Bi-Level
Bedrooms 5
Full Baths 3
Originating Board Calgary
Year Built 1995
Annual Tax Amount $2,913
Tax Year 2022
Lot Size 5,539 Sqft
Acres 0.13
Property Description
This is it! Stunning 1216 sq ft bilevel with vaulted ceilings and with over $80,000 in upgrades including a newer kitchen with eating bar, quartz counter tops, newer stainless steel appliances including a gas stove. Newer maple hardwood flooring throughout the main floor. Very open floor plan for casual living and entertaining. Filled with lots of natural light, skylight. The house has 5 bedrooms and 3 full - 4 piece bathrooms! The primary bedroom has a walk-in closet and full bathroom. The lower level has a spacious family room with a newer gas insert in the fireplace with tiled surround. A double attached front drive garage that is insulated and drywalled. Freshly painted inside up and down, including the ceilings. Newer high efficiency furnace and newer hot water tank plus spacious laundry room. A south facing backyard with a spacious deck and raised garden beds, fully fenced yard with a storage shed and columnar aspen trees. Really must be seen. Very easy access everywhere and a short distance to Sobey’s and Shoppers Drug Mart and a variety of other stores and restaurants. Absolutely immaculate though out. What a lifestyle!
Location
State AB
County Airdrie
Zoning R1
Direction N
Rooms
Other Rooms 1
Basement Finished, Full
Interior
Interior Features Breakfast Bar, Central Vacuum, High Ceilings, Jetted Tub, Open Floorplan, Pantry, Quartz Counters, See Remarks, Skylight(s), Storage, Track Lighting, Vaulted Ceiling(s), Vinyl Windows, Walk-In Closet(s)
Heating High Efficiency, Fireplace Insert, Natural Gas, See Remarks
Cooling None
Flooring Carpet, Hardwood, Linoleum
Fireplaces Number 1
Fireplaces Type Basement, Free Standing, Gas, Mantle, Tile
Appliance Dishwasher, Dryer, Garage Control(s), Gas Stove, Microwave, Range Hood, Refrigerator, Washer, Window Coverings
Laundry In Basement
Exterior
Parking Features Double Garage Attached, Driveway, Front Drive, Garage Door Opener, Garage Faces Front, Insulated, See Remarks
Garage Spaces 2.0
Garage Description Double Garage Attached, Driveway, Front Drive, Garage Door Opener, Garage Faces Front, Insulated, See Remarks
Fence Fenced
Community Features Park, Schools Nearby, Playground, Sidewalks, Street Lights, Shopping Nearby
Roof Type Asphalt Shingle
Porch Deck
Lot Frontage 44.29
Total Parking Spaces 2
Building
Lot Description Back Yard, Few Trees, Front Yard, Lawn, Garden, Gentle Sloping, Landscaped, Rectangular Lot
Foundation Poured Concrete
Architectural Style Bi-Level
Level or Stories One
Structure Type Vinyl Siding,Wood Frame
Others
Restrictions Easement Registered On Title,Restrictive Covenant-Building Design/Size,Utility Right Of Way
Tax ID 78813257
Ownership Private
Read Less Info
Want to know what your home might be worth? Contact us for a FREE valuation!

Our team is ready to help you sell your home for the highest possible price ASAP

"My job is to find and attract mastery-based agents to the office, protect the culture, and make sure everyone is happy! "


